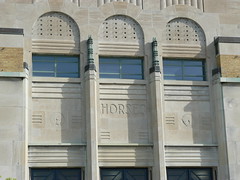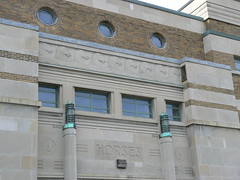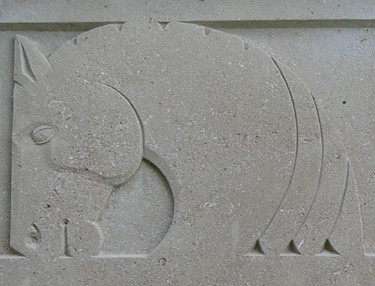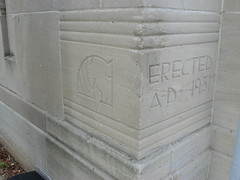It was designed by City of Toronto architect, John James Woolnough, and his team including Kenneth S Gillies, assistant architect and Stanley T J Fryer, designer.
Today, still considered one of the finest equestrian facilities in Canada it is used by the Riding Academy, the Toronto Police Mounted Unit and Toronto Animal Services.
 Besides the representation of horses, the building has many other Art Deco features.
Besides the representation of horses, the building has many other Art Deco features. There are wonderful sets of red, black and glass doors and pairs of copper lights sitting on columns above the entrances.
Sections with geometric designs such as these three semi-circular areas on this part of the facade.
 Chiselled lines create a series of horizontal or vertical elements separating and highlighting other features of the design such as the windows and relief carvings.
Chiselled lines create a series of horizontal or vertical elements separating and highlighting other features of the design such as the windows and relief carvings. All over the building bricks are used to provice contrasting horizontal bands to the grey stonework.
In one particular section, three porthole windows are included in a relatively large expanse of brickwork.
 An octagonal tower topped with a copper dome forms an inportant part of the Horse Palace. The facade below the tower features a large vertical setback area that has a large window and zig-zag decoration at its top which is semi-circular thereby mirroring the tower. This setback is flanked on each side by a pair of curious, squat columns.
An octagonal tower topped with a copper dome forms an inportant part of the Horse Palace. The facade below the tower features a large vertical setback area that has a large window and zig-zag decoration at its top which is semi-circular thereby mirroring the tower. This setback is flanked on each side by a pair of curious, squat columns. There appears to be no reference to to horses at this end of the building but this incorrect. The blocks at the corners at the base of the tower are actually stylised horses heads.So in honour of the 24 horses that will enter the starting gates for the 150th Melbourne Cup tomorrow, I present a palace for horses on the other side of the world.
References:
Horse Palace History, The Riding Academy website
Art Deco Architecture in Toronto, by Tim Morawetz








Tidak ada komentar:
Posting Komentar